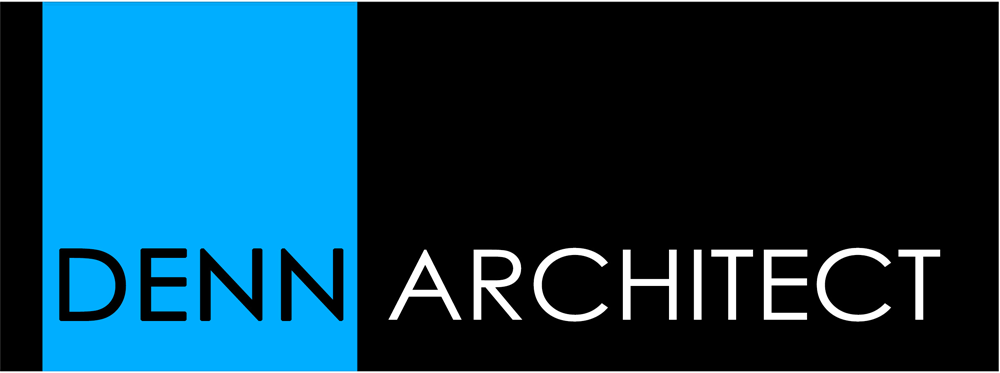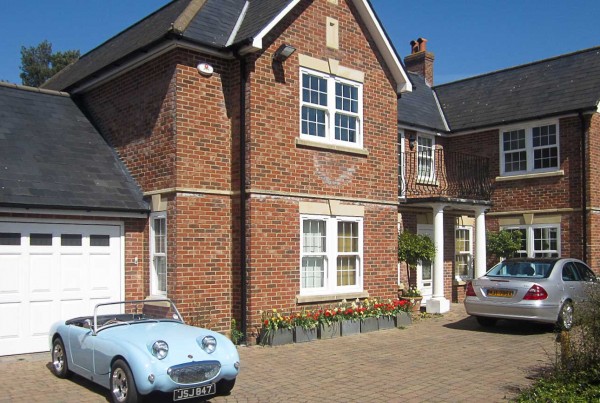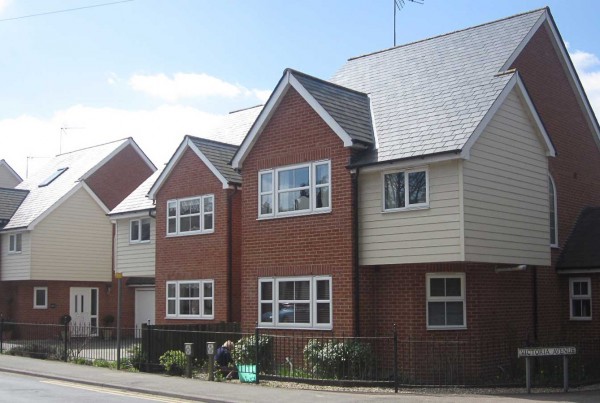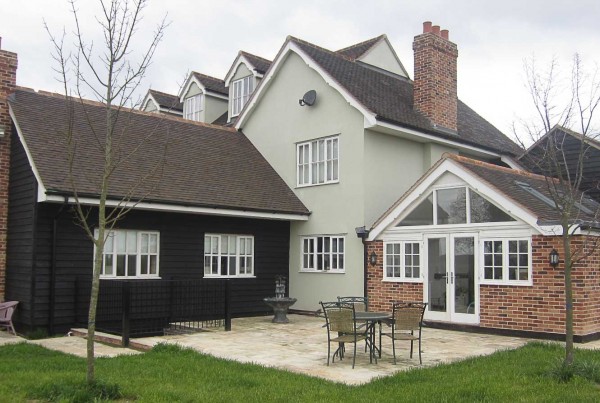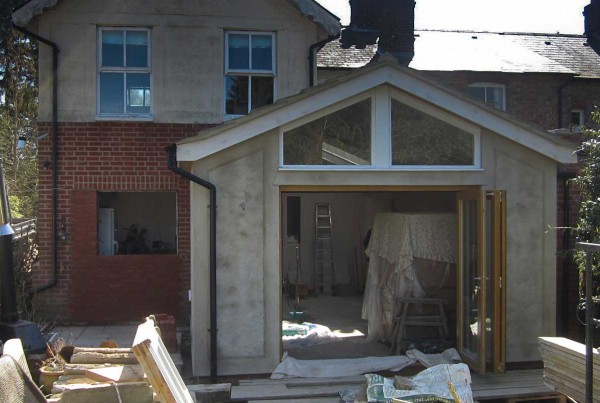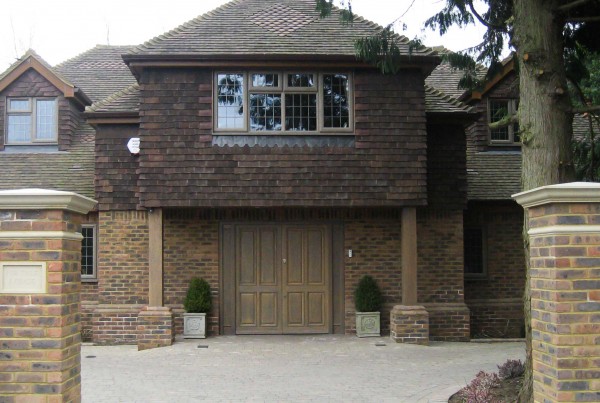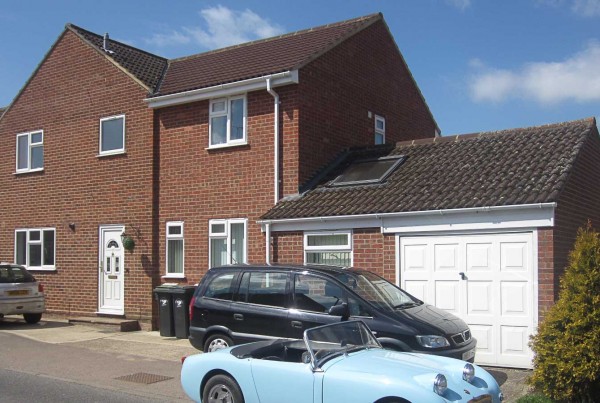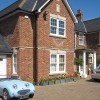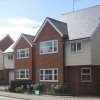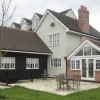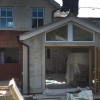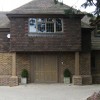Jeremy Denn formed ‘Denn Architect’ to provide a quality friendly service for the community. Services cater for anything from small extensions through to executive housing. Experience in residential including listed properties provides an all-round scope to take on a wide variety of projects. He covers work from initial sketch designs through to preparation of detail drawings.
Services provided include, submission of Planning and Listed Building applications along with preparation of Planning Statements where required, construction drawings and submission of Building Regulations applications. Design and construction drawings are always prepared by hand. Perspectives and computer drawings with 3D visuals can be accommodated if required.
Jeremy has built up contacts with other members from the building trade including structural engineers, local builders, suppliers and trades.
Initial consultations are free and quoted fees are fixed for the individual stages of work (including disbursements) He is not VAT registered. References can be provided as the majority of commissions are secured through personal recommendation. Jeremy values his high success rate in obtaining planning approvals.
Design actively shapes every aspect of his daily life. Working closely with the client, he looks at a project with an open mind, in order to address its need,s balancing the aesthetic, the technical, the financial and social aspects.
